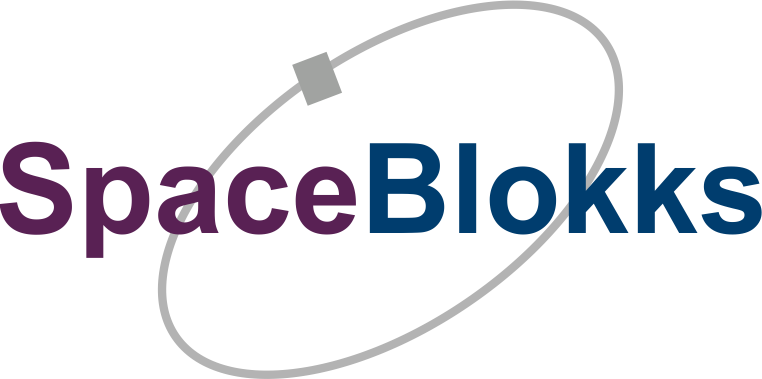

SpaceBlokks were developed to make budget friendly dwellings a reality. SpaceBlokks can be used to design microhomes, smart sized infill homes and even small multi-family.
Over the years we have developed, dozens of floor plans. We have selected a few of our favorites that demonstrate the flexibility of SpaceBlokks.
Predesigned configurations, factory built, and easy to transport, SpaceBlokks are available to tackle your next project.
A predesigned collection of building components that can be used individually or in combination to make amazing buildings. SpaceBlokks are factory built and partially assembled and delivered ready to snap together.
Rather than start with a bag of blokks, we offer turnkey designs for studio, 1, 2, and 3 bedroom dwellings that use our SpaceBlokks to create budget friendly dwellings, that are beautiful, flexible, and durable. See predesigned floor plans for ready to use solutions.
SpaceBlokks are made from a combination of engineered lumber and light gauge and structural steel. We use a combination of high performance foam insulation and rockwool in the building assemblies. The sections and assemblies are prefabricated and certified to meet the appropriate building code.
Our standard is
Once fully assembled, homes and buildings constructed from SpaceBlokks will preform near paassivehause standards.
The standard structure is designed for 80lbs/sqf snow load, 125 mile per hour winds. Each project is verified that it meets the structural code requirements for its final destination.
SpaceBlokks allow us to offer a budget friendly solution to almost anyone. Because they are modular, they can be added on with additional Blokks as time and budget allow.
We offer ready to install kitchen and bathroom blokks that can convert a unused building into a habitable space in a fraction of the time of a normal renovation. In some cases, we can add a structural blokk on top of an existing structure.
The SpaceBlokk system is inherently semi-customizatble. Interior spaces are defined by using floor to ceiling furniture and partitions. Kitchens and bathrooms are modular, as well as wall panels. We can do custom designs under a design and planning contract.
Because DNAblokks are comprised of a collection of panels, this allows us the flexibility to ship a project in a combination of pre-assembled sections and panels.
1000 sqft home could be could be assembled in functioning in a few days. ADUs could be ready for use the same day, excluding site and utility preparation.
t

Bathroom Blokks are preassembled and tested modules that can be used in our SpaceBlokks or to convert an existing building into a liveable space.


C-Sharps are designed to provide spacious indoor/outdoor living on a narrow site. C-Sharps are easy to transport/relocate and can be used as a home, rental, or office. C-Sharps are available in 12×24 (studio only), 12×32 and 12×36.
Our prefabricated Bathroom Blokks and KitchenBlokks can allow you to quickly convert the underutilized garage, shipping container, or barn into a habitable space.
We along with our 3rd party suppliers have space saving furniture that can complete the conversion.
